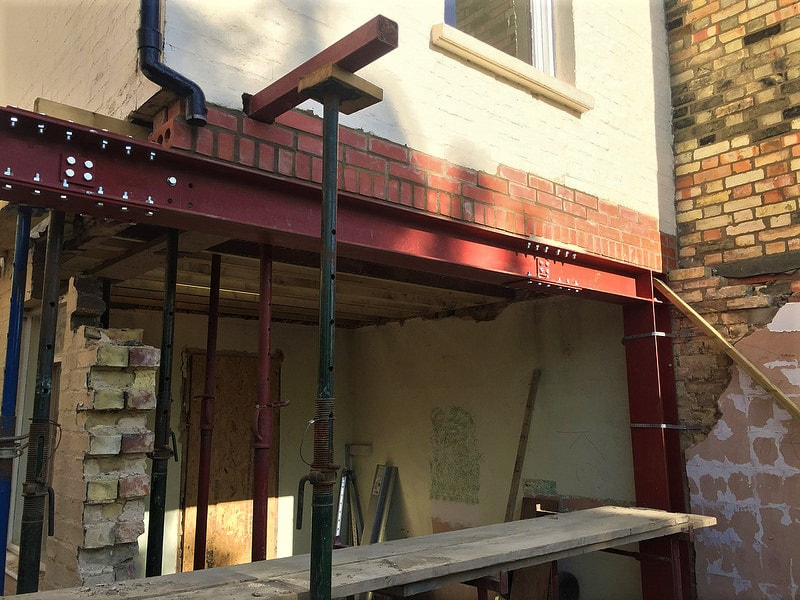|
The Plan Centre will guide you on the structural design required to fulfill your project. A full design service is offered covering all elements including:
The structural designs are suitable for issue as part of your Building Regulations application. This service is provided as part of our Standard Service and as a stand alone service and can also be provided based on drawings produced by others. |
Below Are Some Example Costs
Below are examples of three typical house extension projects and indicate the fees we typically charge
Simple Opening Between Two RoomsProvide calculations for a single simple beam to allow an opening of 2.5m in an internal wall, from £75.
Should existing and proposed plans be required to indicate the location of the opening, from £125 |
Large OpeningsProvide calculations to allow a 5m opening within an external wall including the design of the supports at either end of the opening, from £250
This work is normally part of an extension project and will require architectural drawings which can be provided by The Plan Centre |
Attic ConversionProvide calculations as part of an attic conversion project. This typically includes the floor design, ridge beam, roof joists, and dormer supports, from £175
This work is normally part of an attic conversion project and will require architectural drawings which can be provided by The Plan Centre |
