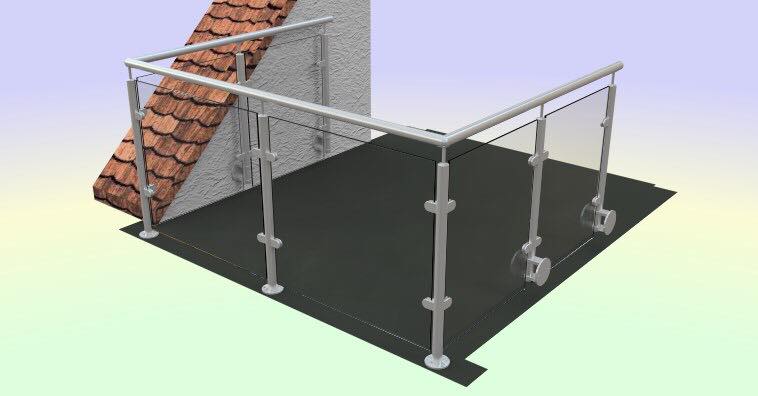|
The Plan Centre offers a full 3D Visualisation service so that you can see a 3D model of your proposed extended home, allowing you to understand exactly how the design works and how the project will look. 3D visualisation can be a powerful tool to assist in the increasingly difficult planning process, allow you to see the proposed structure in its own plot and in relationship to the surrounding properties. 3D visualisation also allows you to appreciate the scale and height of the proposal.
|
Start Your Project Right
We aim to provide you with a fast cost effective service utilising modern surveying and drafting solutions
