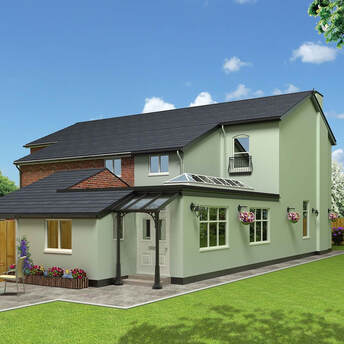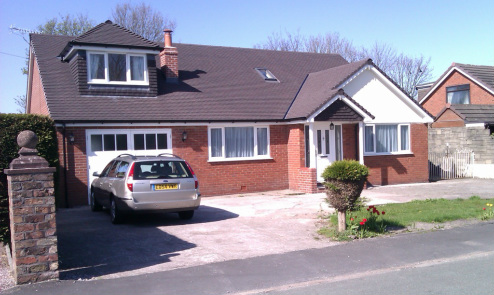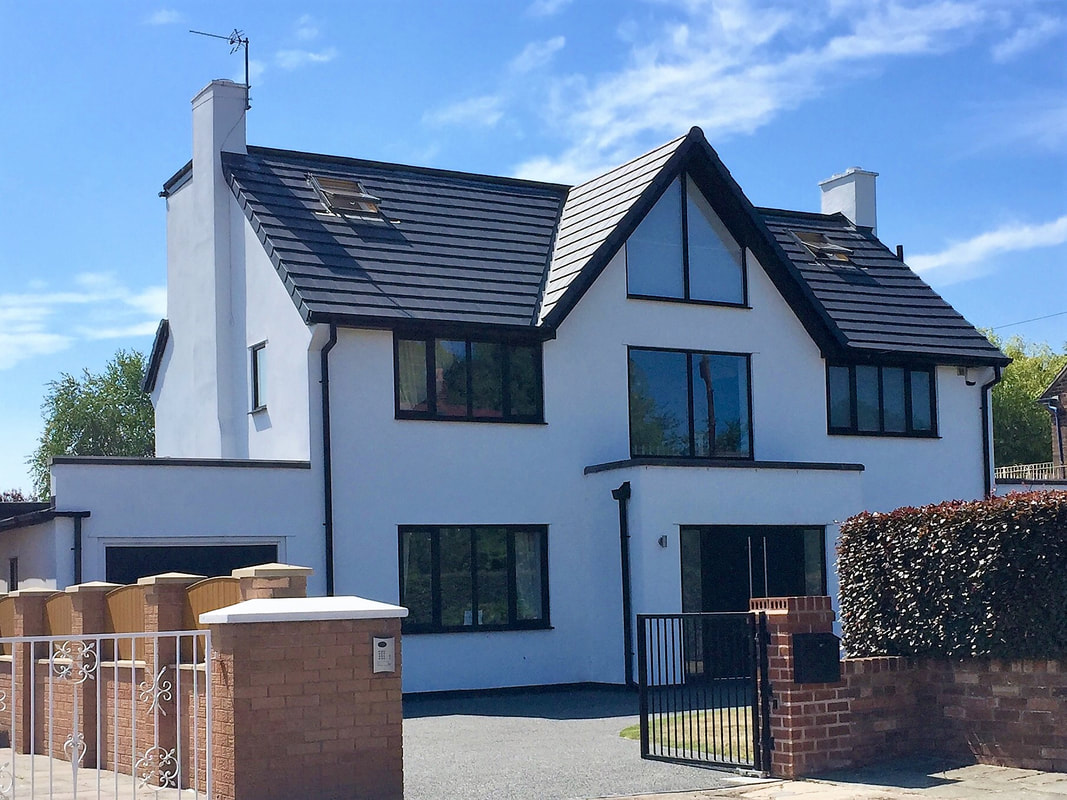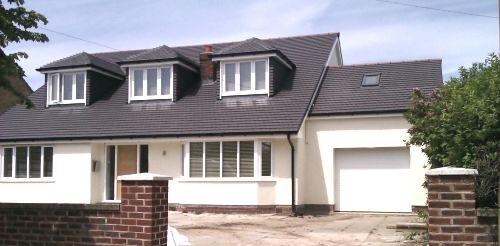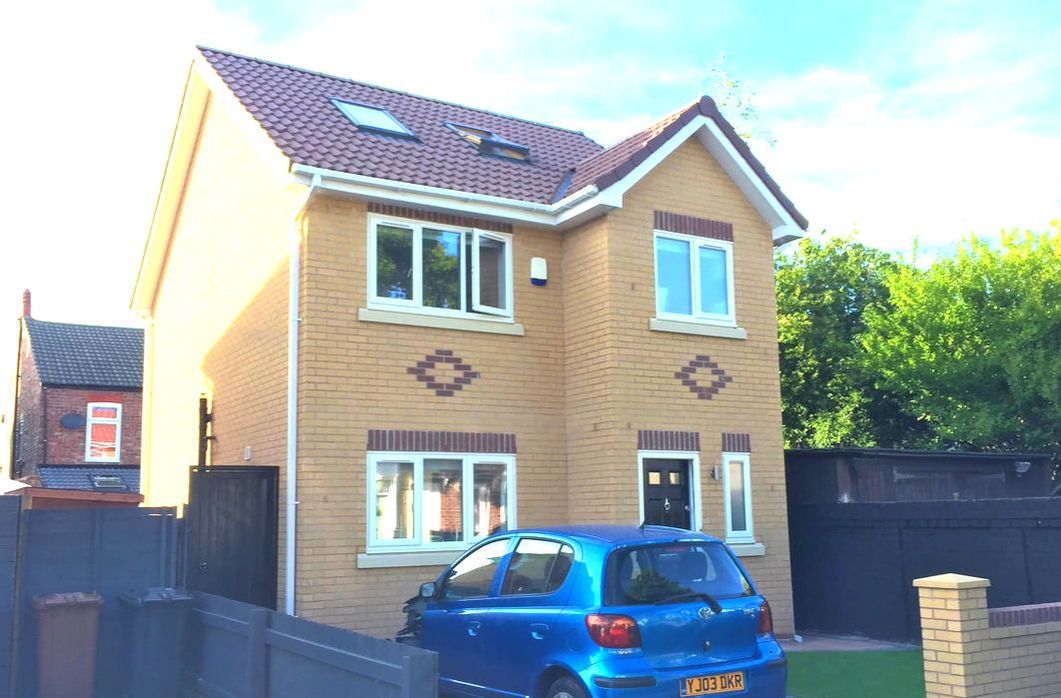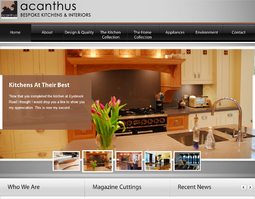SIMPLE. MODERN. RESIDENTIAL. ARCHITECTURE
|
Architectural Designers operating throughout the Northwest since 2001 offering a full architectural services to both domestic and commercial clients. The Plan Centre provides advice for all types for domestic projects throughout Liverpool, Southport, and West Lancashire
|
* Local Authority application fees will apply |
The Plan Centre also looks after it's commercial clients by providing a variety of services for local businesses at competitive rates and with a fast return time. Services include, change of use, Land Registry compliant plans, restaurants, micro pubs, HMO conversions, residential conversions. The Plan Centre is happy to support local businesses in any way it can - we welcome all discussions.
Should you wish to discuss your project further or are looking for information to help you make a decision, please contact The Plan Centre. Advice and guidance is given freely. We are also happy to provide you with an instant estimate of our fees and any application fees. Please feel free to call us for a chat. Below you will find some example pricing for house extension projects within Liverpool, Crosby, Southport.
Should you wish to discuss your project further or are looking for information to help you make a decision, please contact The Plan Centre. Advice and guidance is given freely. We are also happy to provide you with an instant estimate of our fees and any application fees. Please feel free to call us for a chat. Below you will find some example pricing for house extension projects within Liverpool, Crosby, Southport.
Ask Andy - 0151 2036236
PLANNING AND BUILDING REGSMost alterations you propose to your property will require Planning drawings and Building Control plans. We will discuss your requirements, provide guidance and make suggestions to develop your ideas into a firm proposal. The Plan Centre will prepare the architectural drawings, specification and make all applications for you. We will also act as your agent throughout the whole application period - this is our standard service.
|
STRUCTURAL CALCULATIONSMany projects will require the use of structural steel and timbers to allow an open plan design, a vaulted ceiling or the conversion of the attic space. The Plan Centre will detail the structural beams required and will provide a set of structural calculations which will be used as part of the Building Regulations application and to inform your contractor of the structural requirements. Structural calculations can be produced by The Plan Centre where required
|
OTHER SERVICESWe are able to provide a full package of services - If your proposal is heavily glazed, we will provide an energy assessment report to confirm compliance with Building Regulations. The Plan Centre are also able to help you make any neighbour notification as required by the Party Wall Act. Your project may benefit from 3D visualisations, we can help. We have access to many professionals to provide the information needed for a successful project
|
EXAMPLE PROJECT COSTS
Below are examples of some typical house extension projects and an indication of the fees we typically charge
Single Storey Kitchen ExtensionForm a single storey extension to the rear elevation of a semi detached house in Crosby Liverpool 3m x 3m.
From £350 for Building Regs Plans. We can provide plans and drawings for all types of house single storey extension project including - storey rear extensions, side extensions, wrap around extensions, adding a porch, toilet, utility room or home office. Garden Room | Garden OfficeProvide plans for a single storey home gym at the bottom of the garden in Crosby 3.5m x 4m From £250.
We can provide plans for other garden buildings - Many people now working from home and a garden office can be the solution OR you may be looking for a garden room to relaxing OR a games room. |
Two Storey Side Extension Provide drawings and specification for a two storey extension to the side elevation of a semi detached house in Formby Liverpool 2.7m x 7m
From £600 plus Calculation £50 for Planning Drawings and Building Regs Plans. We can also provide plans and drawings for all types of two and double storey extensions and first floor extension projects including - first floor bedroom extension, double storey extensions, rear double & two storey extensions. House Remodel ProjectsRemoval of an internal structural wall to form an open plan kitchen diner - this project requires existing and proposed Building Regs plans and a structural calculation for the steel beam, From £195.
We can provide plans and calculations for all types of house renovation, structural alteration and remodelling. |
Attic Conversion Provide drawings and specification for the conversion of the loft / attic space to form a bedroom and bathroom with dormer to the rear on a semi detached house in Southport
From £600 plus Calculation £150 for Building Regulations Plans. We can also provide loft plans and drawings for all types of conversion including - hip to gable conversion, simple room in the roof space, home office, hobby room, man cave or kids play room. |
WHAT WE HAVE DONE
Below is a small selection of our previous projects. Please view our Facebook Page for projects currently on site
For Current Projects and News
|
|
SEE OUR LATEST INSTAGRAM POSTS
CUSTOMER COMMENTS
|
|
|
DROP US A LINE
Feel free to ring or email for further information. Alternatively use our Contact Us Form
|
|
phone |
0151 203 6236
07734063760 WhatsApp, Text or Chat |
address |
The Plan Centre
Formby, Liverpool, Merseyside Near Southport |
The Plan Centre are able to provide a service in the following areas:Liverpool, Merseyside, Wirral, Southport, Ormskirk, St Helens, Wigan, Skelmersdale, Crosby, Formby, Birkdale ... and all areas between and beyond. Where we work further away we ensure the survey drawings are complete before we leave the area to ensure no information is missed.
We also provide our service across the UK, this can be undertaken remotely based on information you provide or we are happy to we can visit you. Where we visit you, we will undertake the measured survey and stay locally until the survey drawings are complete to ensure accuracy and if required we can quickly check something on site. |
OUR NEWS!
|
Provides a complete and professional building service throughout the Merseyside area. Work is always carried out in a clean, tidy and professional manner, and to a very high standard of quality. Services include a varied range from small alterations to extensions, porches, garage conversions and loft conversions. www.cdoranbuilders.co.uk
|
Visit Our YouTube Channel
|
The Plan Centre are proud to become a Bark Elite Professional.
|
