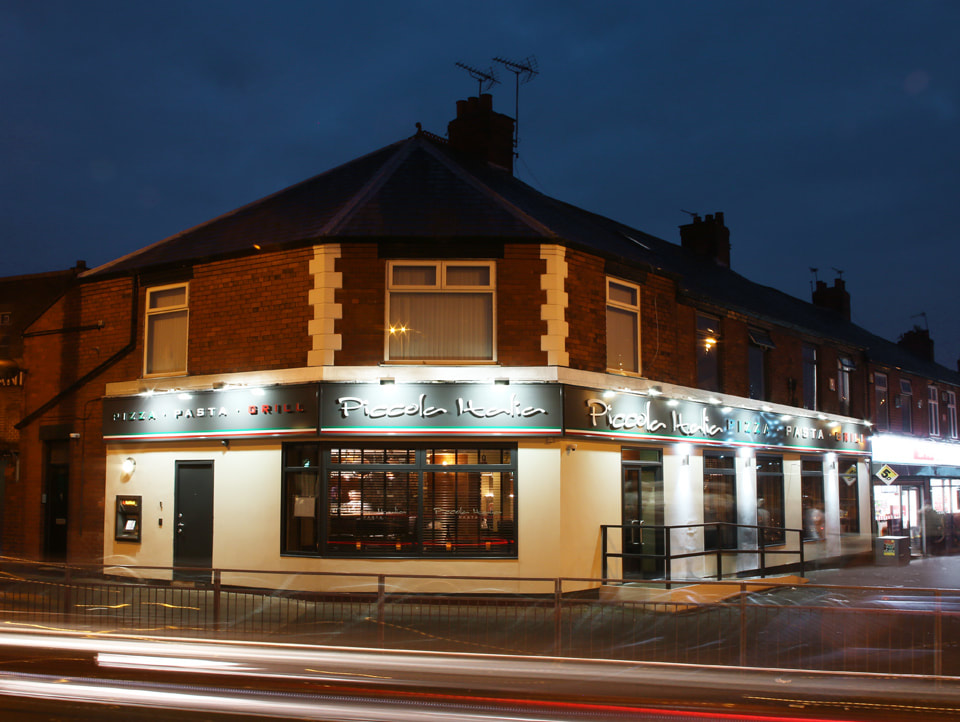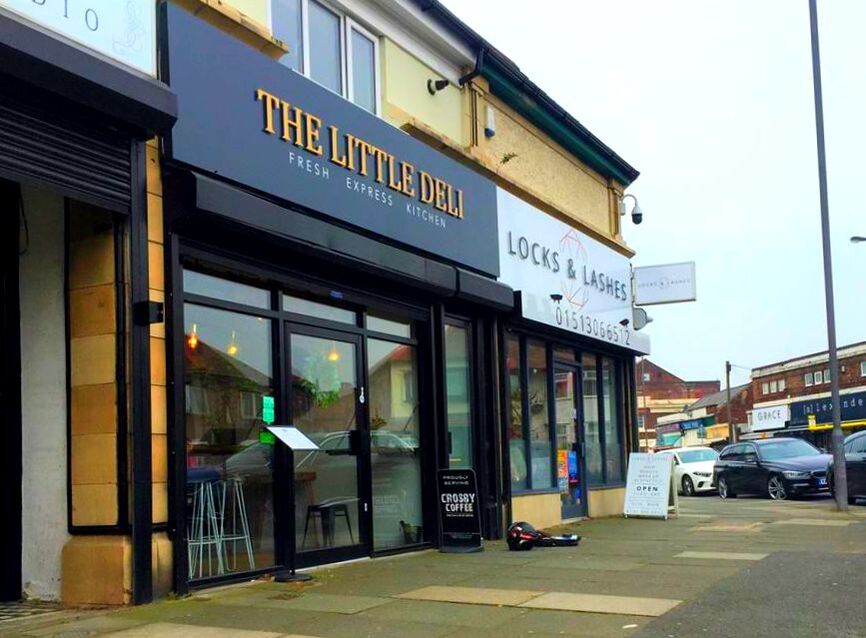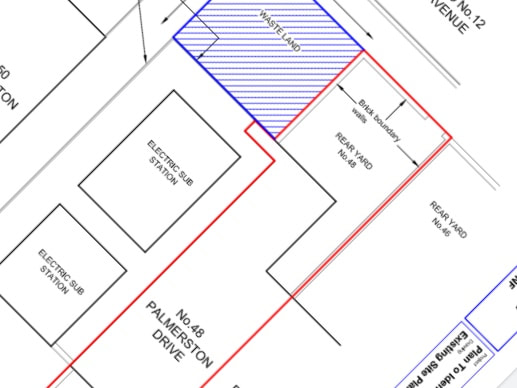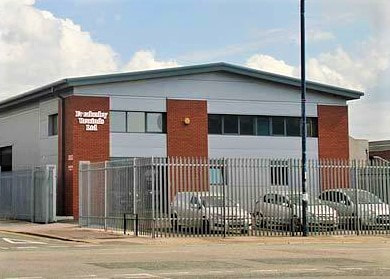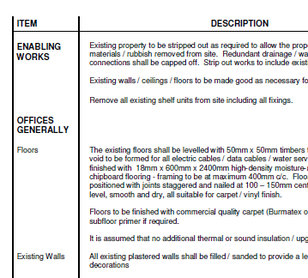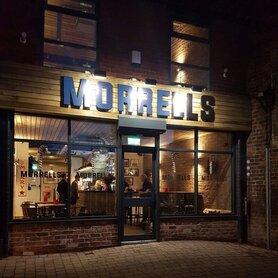THE PLAN CENTRE - COMMERCIAL CLIENTS
The Plan Centre offers a full range of services specifically for their commercial clients and local businesses. We aim to be competitive and FAST. Below is a sample of the services we have provided. We are happy to provide any assistance you require, please call to discuss your requirements.
Piccola Italia RestaurantWe worked with a local development client to change an old bank into a modern and stylish restaurant including domestic rented accommodation above. The project required, measured survey, change of use, remodelling, attic conversion, cold room extension. Following completion we provided detailed help to enable a complex air extraction application to be approved by Sefton MBC Planning.
|
The Little Deli CrosbyWe worked with a local business to start their new deli / coffee shop business. The proposal was to obtain change of use and undertake some minor internal changes. We met with the clients to discuss their requirements. The good news for the client was that there proposed change of use came within the criteria for permitted development - the application fee was cheaper and the process was simple and quick. The Plan Centre produced the drawings and managed the Prior Noticiation application. We have since provided services to allow planning approval for external seating and a license to be granted by Highways.
|
Land Registry PlansWe have worked with local developers and solicitor to produce Land Registry Complaint plans for the splitting of an existing property title, forming a new property title or producing lease plans. We have also produced plans for licensing purposes - including alcohol and Highways.
|
